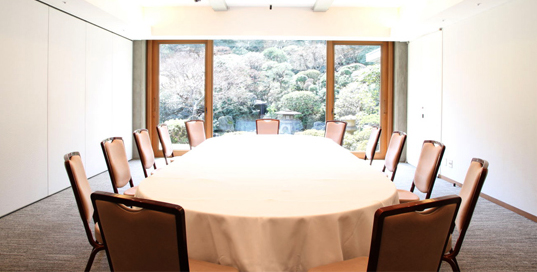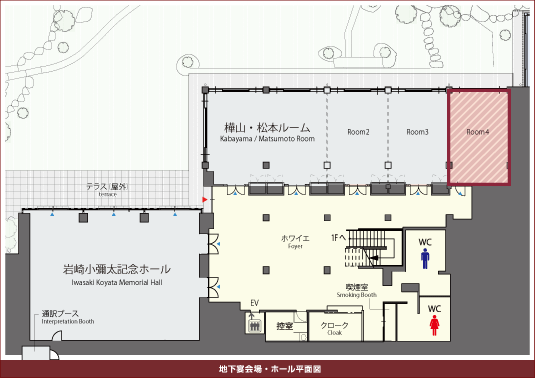Room 2 / Room 3 / Room 4
(51 sq. m)
| Location | East Wing B1F |
|---|---|
| Size (sq.m) | 51 m² |
Sample Layout (roundtable style)

Floor Plan
 |
|
| Click image to view in PDF |  |
 
(Alternative floor plans) |
|
Capacity and Rates for Conference
The prices include consumption tax and 15% service charge.
JPY (tax and service charge inclusive)
Upper row: Regular price / Lower row: Special price
| For conferences 〈Capacity〉 classroom style: 24 theater style: 40 hollow square: 24 |
For banquets 〈Capacity〉 circle table style: 20 buffet style: 30 |
For exhibitions | |||||
|---|---|---|---|---|---|---|---|
| 2 hours | half day (6 hours between 9:00-16:00) |
full day 9:00-21:00 |
1 additio- nal hour |
2 hours | 1 additio- nal hour |
Regular | Off-peak Jan., Feb., Aug. |
| 47,437 37,950 |
94,875 75,900 |
189,750 151,800 |
25,300 20,240 |
22,770 17,077 |
11,385 8,538 |
253,000 202,400 |
189,750 151,800 |
|
The prices include consumption tax and a 15% service charge. Room rates for banquets apply for food orders above a certain limit. Please contact Banquet Reservations for details. *Special price (lower row) is for members and those whose use of facilities meets the criteria of the public interest purposes of the I-House. Please contact the I-House for further information. |
|||||||
(As of 1 April, 2024)
Reservations and Inquiries
Banquet Reservations
International House of Japan
TEL: 03-3470-4616 (10:00-18:00, Closed on Sundays & Holidays)
FAX: 03-3470-3210